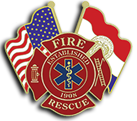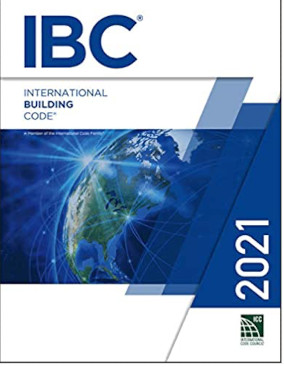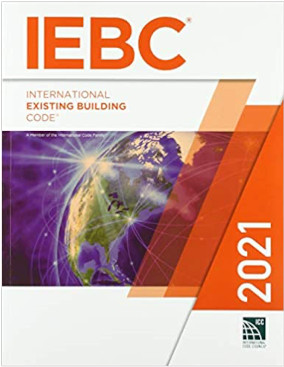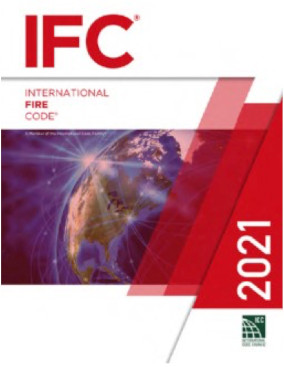Effective August 1, 2021, the West County EMS & Fire Protection District adopted the 2021 International Building Code, 2021 International Existing Building Code, 2021 International Fire Code and the 2021 West County Overarching Building & Fire Code. Please see below for more details.
PLEASE NOTE:
THE WEST COUNTY EMS & FIRE PROTECTION DISTRICT DOES NOT REQUIRE A DISTRICT PERMIT OR INSPECTION FOR THE CONSTRUCTION, ALTERATION OR CHANGE OF OCCUPANCY OF ONE & TWO FAMILY RESIDENCES (HOUSES AND VILLAS). PLEASE VISIT THE ST. LOUIS COUNTY PARCEL VIEWER TO ENTER THE ADDRESS OF THE RESIDENCE IN QUESTION TO CONFIRM THE PROPERTY IS IN THE WEST COUNTY EMS & FIRE PROTECTION DISTRICT’S JURISDICTION
Getting Started
All new occupancies or change of occupancies in the West County EMS & Fire Protection District shall apply for an Operational Permit with the District prior to occupying the space. Occupancy or Re-occupancy only applies to situations where there is no interior or exterior renovation work. (Paint, floor covering and signage are not considered “work” for permitting purposes). The Operational Permit fee is $100 and shall be submitted at the time of application. Once an application and fee are received, the inspection will be scheduled. Occupants may NOT occupy the space prior to passing an occupancy inspection by the District. Also, if the intended new Use Group of the space differs from the previous use, an architectural assessment and code analysis by a licensed Missouri architect will be required to be submitted for review.
A new occupant that will be renovating an existing space prior to moving in must first apply for and obtain an Occupancy Inspection
before any permits will be entertained. The District’s Occupancy Inspection will note the presence of any deficiencies required to be corrected during the permitting process and will confirm that work requiring a permit has not started prior to permit issuance.
For work in the West County EMS & Fire District but outside of the Town & Country City Limits:
You will need to submit the following in person via web link, hard copies of plans are not accepted.
1. A completed Permit Application. The form is available HERE.
2. One (1) electronic copy of a full set of plans in PDF format MUST be uploaded to the permit application. The District DOES NOT allow deferred submittals. In other words, Building, Sprinkler, Alarm and any other required permit submittals MUST be submitted and reviewed BEFORE any permits will be issued for any discipline on a project.
The plans submitted must be FINAL plans, not preliminary plans. A list or the minimum required information is provided in the Permit Application packet linked above. The plans must be signed and sealed by the Missouri-licensed professional engineer or registered architect that drew or supervised the development of the plans. The design professional of record individual MUST be employed for the firm shown in the title block (or show themselves in the title block if self-employed). Engineering and Architecture firms that are registered as Corporations, LC/LLC’s or LP/LLP’s must also have and list their Engineering or Architectural Corporation Certificate number from the Missouri Board for APEPLSPLA. Proper licensure will be confirmed during review. Plans that do not conform to Proper licensure will be confirmed during review. Plans that do not conform to Missouri Board for APEPLSPLA rules and requirements will not be processed until all licensure requirements are met. More detail and history on the topic of licensure and stamping can be viewed HERE.
Once the plans are reviewed, the applicant will be contacted via e-mail. The e-mail will indicate whether or not any further information is required or will indicate that a permit is invoiced and include the amount of the permit fee and a link to pay if electronic payment is desired. The standard fee is $200 plus $3.50/$1000 of work valuation. A convenience fee for payment by credit card will apply. All fees are payable to the West County EMS and Fire Protection District. Typically, plans require between 10 and 15 business days to review and have a permit issued. When plan volumes and inspections are low, turnaround time can be much quicker. During times of higher volume, plans may take slightly longer. Also, please note that the amount of work shown in plans also has an effect on review time. Plans may be submitted concurrent to municipal and/or County review.
Work may begin only after a fire permit is paid for and posted at the main entrance to the building in a conspicuous location. Work occurring prior to having a West County EMS & Fire Permit will be subject to a Stop Work Order and violation notice. The permitted and approved set of plans must remain on the jobsite and will be the reference document for all inspections. If the plans change after submittal for the permit, the revised plans must be resubmitted for review.
Current Codes
Effective August 1, 2021, the Board of Directors adopted by resolution the 2021 editions of the International Building Code, International Existing Building Code and the International Fire Code, along with the District’s consolidated amendments titled the West County Overarching Building & Fire Code. These codes are now the required design criteria for the District and are the basis for inspection and compliance enforcement.
- Resolution 218-21
- Resolution 237-23
- West County Overarching Codes Effective October 1, 2023
- West County Fee Schedule Effective August 1, 2021
Projects under design at an 80% completion level or above on or before July 19, 2021 may continue to use the prior 2018 ICC Codes provided that the plans are submitted for permit no later than October 31, 2021. Unless otherwise agreed to by the District, all new permit applications received on or after November 1, 2021 shall be designed to the 2021 ICC Codes and the West County Overarching Building & Fire Code. Plans submitted during this grace period that are not certified to the 2018 codes will be rejected without review and be required to comply with the 2021 Codes without exception. Beginning November 1, 2021, plans submitted for review that do not feature the 2021 codes in the title block for both Building Code and Fire Code will be rejected without further review.
The District recognizes that other permitting agencies have the right to adopt other code editions and/or amendments. This is not a problem unique to this jurisdiction but rather exists across the region and in many locations around the country. Please see this guide for more information on how to comply with multiple codes.
Types of Inspection
Various inspections are required once a permit has been issued. It is the permit holder’s sole responsibility to ensure that work does not progress past the point of a required inspection.
When work is ready to be inspected, please click here to request an inspection or call for an inspection (636-227-3030). Requests must be submitted at least 2 business days prior to the desired inspection to ensure that the message is received and can be scheduled. You will receive a return call confirming the scheduled inspection. It is important to note that you should NOT expect to have a scheduled inspection without the returned call.
Inspections are required at various stages of the project and work must not proceed past the point of a required inspection. Typically, for “building permits”, inspections are required at Framing (with Mechanical, Electrical and Plumbing in-place and approved for rough-in), Ceiling Cover and then Temporary Occupancy and Final Occupancy.
Framing inspections are conducted just prior to cover-up to ensure that the core building construction and “hidden features” of the construction are compliant. Mechanical, electric and plumbing must be installed and approved and all fire rated caulk (UL1479 or UL2079 only) is properly installed. Work that has proceeded past this point without an inspection will be required to be removed without exception to allow for the required framing inspection.
Ceiling Cover inspections are conducted just prior to installation of finished ceiling materials, including drywall and drop-in tiles. For jobs that feature fire sprinkler installations or modifications, the sprinkler system rough and hydrostatic test (if applicable) must be complete before the Ceiling Cover will be approved.
Temporary Occupancy is only an interim occupancy granted after all life safety systems (sprinkler systems, fire alarm systems, exit lighting and emergency lighting) are in-place, fully operational and the building is deemed safe for commercial occupancy, even though other work must still be completed. Temporary Occupancy MAY be required prior to furniture or finishings are installed at the discretion of the Fire Marshal based on the project specifics.
The last step involved in closing out a permit is the Final Occupancy Inspection. In our District, we allow the installation of furniture and other finish items prior to a Final Inspection unless specifically required otherwise on the permit or during the course of the project as events warrant. Whenever furniture and furnishings are allowed, business is not to be conducted nor the facility opened to the public prior to Temporary Occupancy or Final Occupancy being granted.
Below is a list of other permit types that may be issued. Inspections on each vary by type.
- Fuel Tank Installation (for both above and below ground tanks) ($100 Permit Fee)
- Commercial Kitchen Hood Fire Suppression System ($200 Permit Fee)
- Site Plan Review ($200 for Commercial, $0 for Residential)
- Commercial Fireworks Display ($0 Permit Fee but submittal and approval is still required)
- Air Curtain ($100 Permit Fee)
- Underground Fire Main ($200 Permit Fee)
- Commercial Photovoltaic System (Solar Panels) ($200 Permit Fee)
- Fire Alarm System ($200 +$3.50/$1000 Permit Fee)
- Fire Sprinkler System ($200 + $3.50/$1000 Permit Fee)
- Master Building Permits: reduces submittals and consolidates all routine interior remodel and tenant finish work in the structure under a single permit. This work includes incidental fire sprinkler modifications and fire alarm device modifications necessary to serve the remodeled space.
Additional Information
Permit fees are calculated based on the total cost of work being performed. The value of work submitted will be verified with other permitting agencies. Costs will be compared against published trade data for equivalent work. In the event that an identified cost of work is substantially lower than trade data and local references, the application may be suspended until cost estimates can be substantiated. The District reserves the right to stipulate reasonable cost estimates if values as submitted cannot be supported by the applicant. Fee Schedule Document
Unfortunately, work does sometimes occur in commercial buildings without the required permits. The permitting process ensures that all applicable building and fire codes are being adhered to and that all work is being designed by competent and licensed professionals. Where work does occur without the required permits, it is common to find that construction was performed in a manner inconsistent with accepted practices or in a manner that increases public risk and fire hazards. Often, those suffering from the effects of non-permitted work are the public and adjacent commercial tenants that had no knowledge or say in the matter. The West County EMS & Fire Protection District has a zero tolerance approach to non-permitted work in a commercial structure. While it is not the District’s intention to charge additional fees through penalties, the absence of any significant financial consequence leaves no disincentive for non-permitted work. Any work that has been performed without obtaining the required permits will be subject to removal and penalties as follows:
- A Stop Work Order will be issued. All work must stop and any additional work not authorized as part of the Stop Work Order (such as any “make-safe” work) will be subject to additional violations.
- Any other permitting jurisdictions for that location will also be notified.
- Where a permit was obtained from other permitting jurisdictions but not the West County EMS & Fire Protection District as required, all work will be required to stop until proper permits are applied for and are issued by the West County EMS & Fire Protection District.
- Where permits were not obtained from other permitting jurisdictions (as applicable) as well as the West County EMS & Fire Protection District for the specific work performed, the work will be required to be removed, regardless of its level of completion. Once removed, a permit may be applied for. Once the required permits are issued and paid for, the work may begin.
- All work performed without the required permits is subject to the violation and penalty system of the West County EMS & Fire Protection District and Missouri Statues. Under the District’s system, the builder, tenant (existing or proposed) and the building owner are each held accountable. Violations for each are cumulative and can apply against any future permit work occurring in the jurisdiction of the West County EMS & Fire Protection District, even if the future work is at a different physical location or does not include all of the same parties.
As a reminder and per RSMo 321.228, the District does NOT issue permits for nor inspect new construction or remodeling of one and two family residential construction within the Fire District boundaries.
Our District does review and approve Site Plans for all proposed construction, including commercial and residential.
If you have questions on the building codes that are not already addressed on this website, please contact Fire Marshal Dan Bruno via email at inspections@westcounty-fire.org.
For a restatement of requirements to submit your plans, please see the Commercial Building Permits document or the Residential Building Permits document. Additional information based on project type can be found on our Forms, Guides & Information page.



